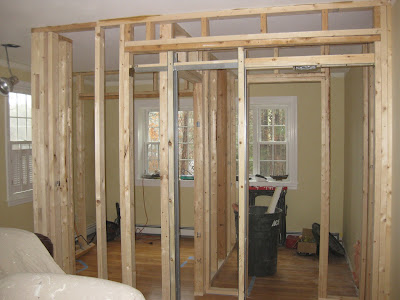A few weeks ago, Jeremy and I used painters' tape to lay out where each wall, door, and appliance would go in our newly created pantry and bathroom. We had drawn up a plan in CAD but we wanted to make sure that everything would actually fit since we were working in tight quarters. It's a good thing we did this because we ended up scrapping a closet in the bathroom because it felt too crowded.
And here it is framed out...this is really happening!
The bathroom/laundry closet will be on the left-hand side and the pantry is on the right. Unfortunately, we're losing that beautiful window but hopefully we can find a new home for it soon.
Here's a close up of the pantry:
And here's what the reduced living room will look like. It's being cut in half (size-wise) but I'm happy we'll still have three windows. We may convert this to an office/study area because we really don't need two sitting rooms. We'll see what happens!
And, finally, Brian (our contractor/friend) opened up the hallway for us. We weren't sure if this was a load-bearing wall so we left it for the expert to handle.
Before:
After:
Tomorrow the new windows go in! I have to say I'm enjoying this part of the process far more than the demolition.







No comments:
Post a Comment