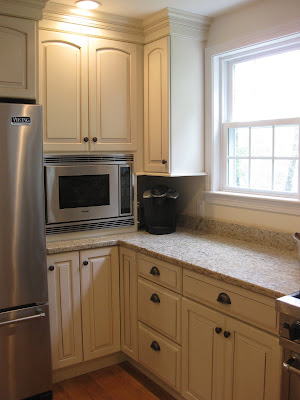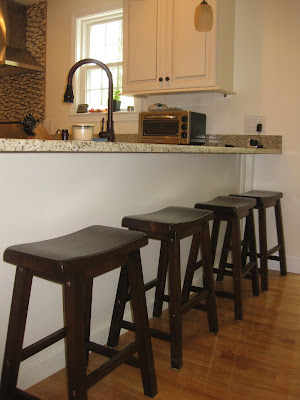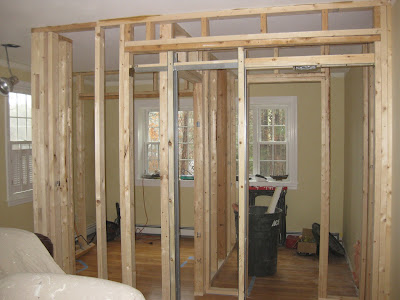If you'll remember we started here. This picture was taken while I was making dinner back on March 2nd. This little hallway no longer exists! In fact, that area where the fridge used to be is now a big open space in the center of our kitchen! We're trying to decide if we should add an island or not.
We tore out the hallway and opened up that back wall so that it became the entrance to our pantry, bathroom, and living room. This picture was taken from the same spot.
Here's a view of the whole kitchen. Again, we opened up that back wall and got rid of the little hallway. It's made such a difference!
During:
After:
 |
| The old kitchen stopped right in the middle of the stove/hood |
 |
| Our splurge |
The window on the left was in the old bathroom, and the window on the right was in the kitchen. And a wet wall divided them into two rooms.
Here's a visual.
Before:
 |
| Bathroom window |
 |
| You can see the frame where the wet wall used to be. |
 |
| The window to the left is the only thing that remains from the old bathroom |
And here's a closer look at the corner. I was a little worried about the nook between the microwave and wall but it turns out my Keurig fits perfectly so it isn't as awkward as I thought it might be.
We decided to move the sink to the peninsula so that we I can watch TV while we I do the dishes. We knew we wanted a breakfast bar along the peninsula and I thought having a stove there could be dangerous once we have kids. I have to say, I love it! I've been watching Oprah's final few shows while I make dinner. What am I going to do on May 26th?!!
Before:
During:
After:
And here's the breakfast bar. We have yet to sit at it but I'm sure we will someday!
And who could forget the beverage center?
Before...
During...
After...
And, finally, the eat-in kitchen area. My new rug is being delivered today so I might do a separate post since this will be the only tiny corner of the kitchen that's been accessorized. We have a lot of work ahead of us on that front!
Before...
Unfortunately, I didn't really take a "during" photo for this angle. Sorry!
After...
Phew! We survived. I had my doubts at times, but I can honestly say it was worth every minute of blood, sweat, and tears. We both love our new kitchen and it has dramatically changed the entire feel of our home (for the better). Renovating can definitely be a strain on your relationship but we were pretty lucky that this whole process actually brought us closer. We had to be a team and I think we surprised each other with what we were capable of. On one of my many Home Depot runs, I heard Dave Matthews song "You and Me." The words in the chorus are: "You and me together, we could do anything" And after all of the designing, demolishing, wiring, painting, cleaning, hauling, decorating, etc. we've done in the last 3 months, I really feel like there isn't much we can't accomplish together. (Sorry to be cheesy.)
So the biggest question I've gotten today (from the propane guys and co-workers who knew I was staying home for the big event) is "what are you making for dinner tonight?" Well, Jeremy is working late tonight so I'm not making anything fancy but it's delicious and certainly worthy of our stove's inaugural run. Pioneer Woman's Prosciutto Pizza. I highly recommend it!















































